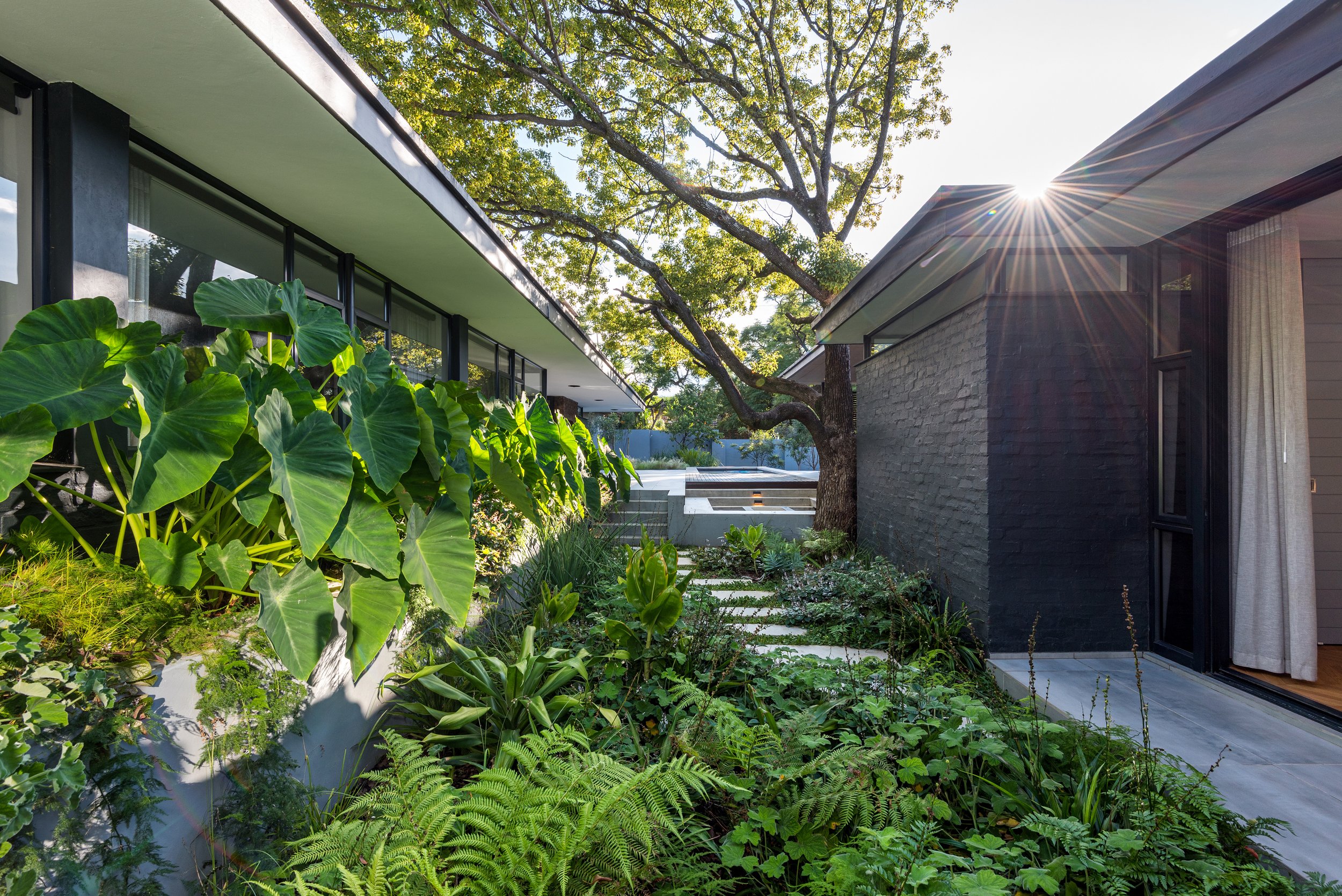RESIDENTIAL - RENOVATION
HOUSE SILVER OAK
-
410 m2 - RENOVATION
Since the existing design had so many modern movement features, I designed the new additions to sensitively honour the style with an updated interpretation. The additions included a covered patio pavilion with pool, and a main bedroom wing with a glass gallery functioning as a link between the old and new. All windows and doors were replaced with insulated aluminium sections, together with all interior materials and finishes. The original timber parquet flooring was reclaimed and reused in the living spaces.
The final result was a perfect balance between old and new, extending the live of this beautiful old gem.
The client bought this original late 1950’s home with exceptional modern movement detailing, designed by famous South African Architect, Norman Eaton. I was commissioned to design a new addition, and the renovation of the interior & exterior living spaces.
START A PROJECT.































