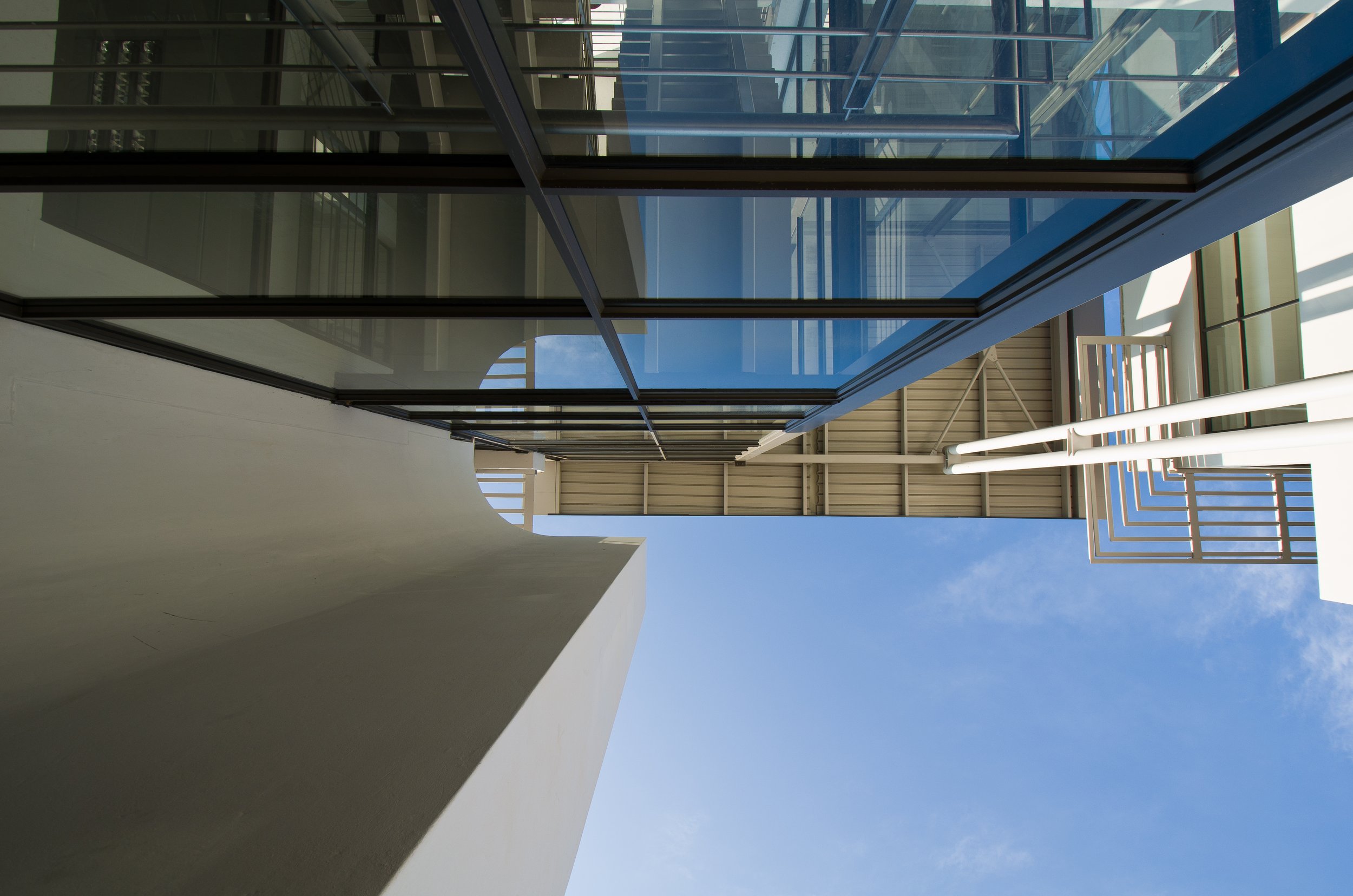OFFICES
MORVEST HEADQUARTERS
-
9000 m2 - NEW OFFICES
This project was the first project we executed as a newly founded architectural practice, and was managed with only a three-person team. All challenges were overcome and we delivered a building to a very satisfied client. The campus is sited to gain maximum brand exposure from its prominent position next to the highway, and comprises of three buildings to accommodate a diverse programme - two 3-storey office buildings and a single-storey training and events centre, all oriented around a courtyard.
Movement between the buildings and functions is a key design consideration which is made possible by large covered exterior circulation areas to connect the various functional spaces. Appropriate bio-climatic strategies was a major design informant - the office building was oriented on a north-south axis, requiring climatic response on its east and west facades. The east facade is protected with aluminium louvers, while fenestration on the west is limited and shaded with pre-cast concrete surrounds. The remaining facades have solar shelves and masonry fins to protect the interiors from afternoon sun, optimising natural day lighting. Zero-Energy design measures have been implemented such as motion controlled LED lighting; photovoltaic panels on the roofs; water harvesting with tanks located in the basement; and a building management system has also been implemented.
START A PROJECT.















