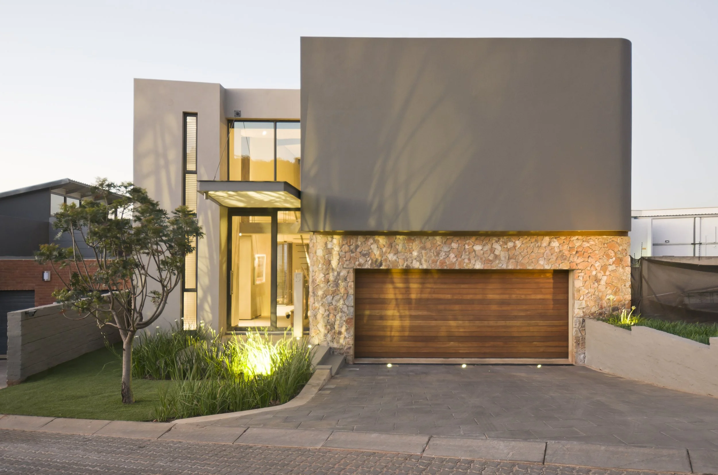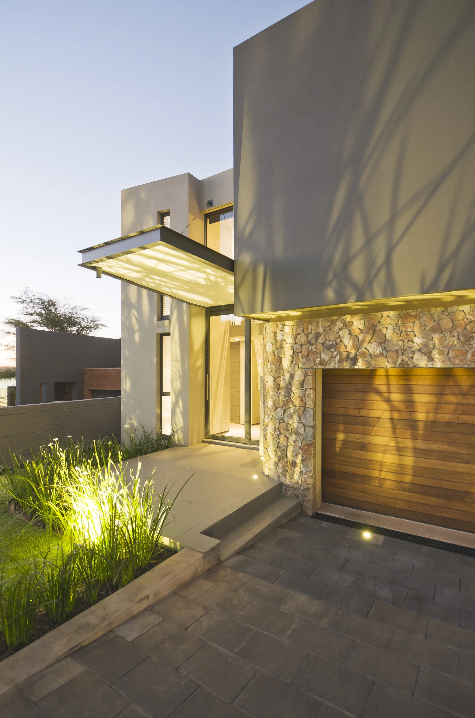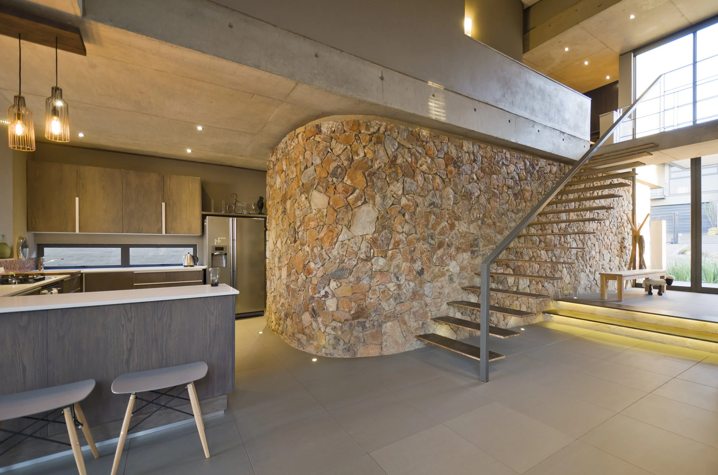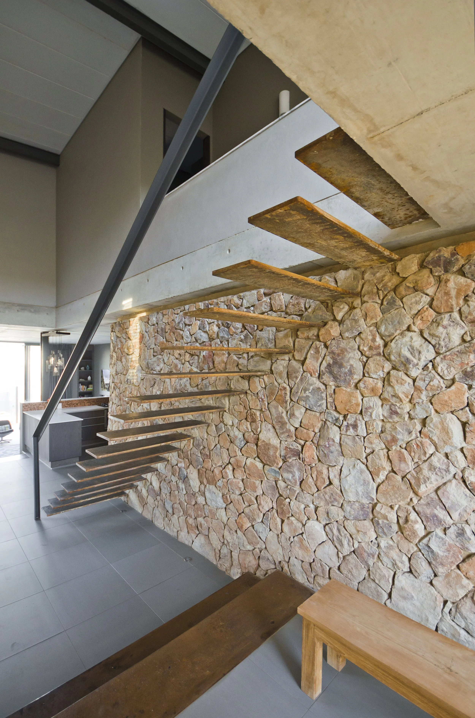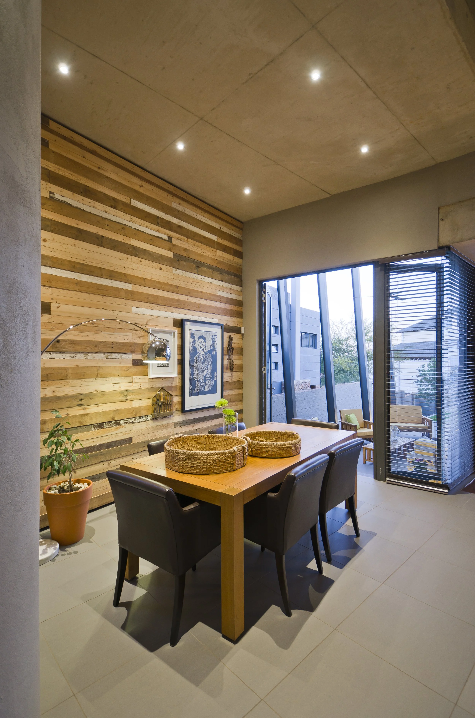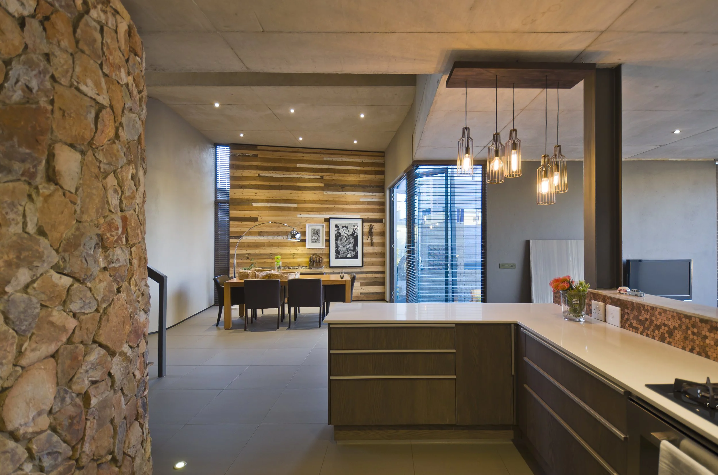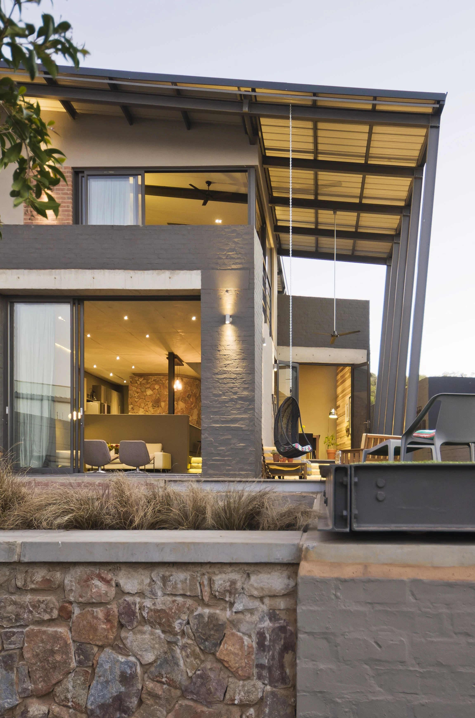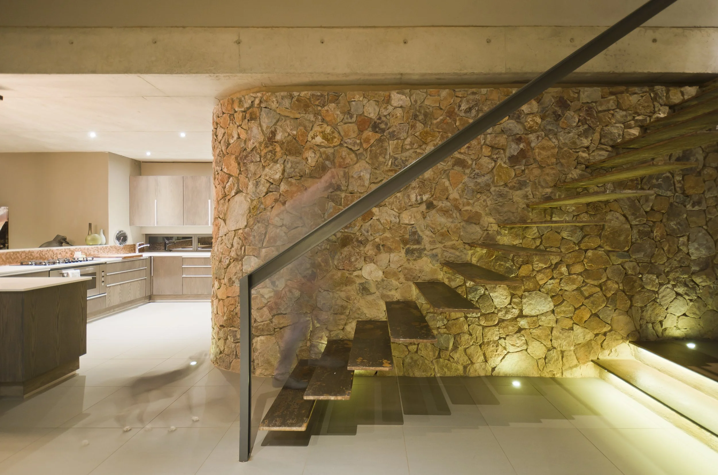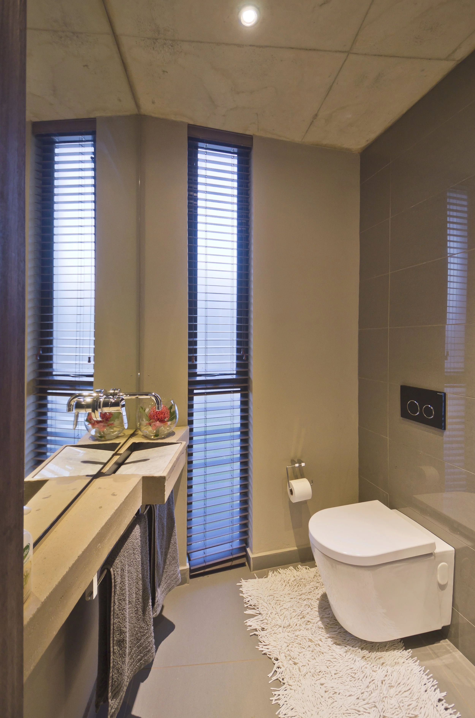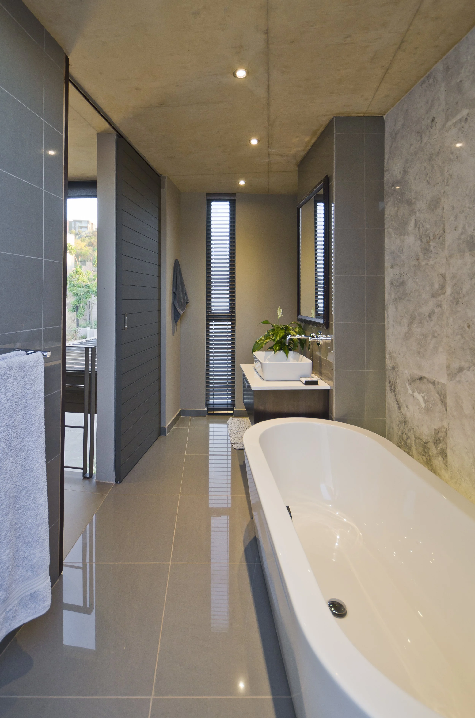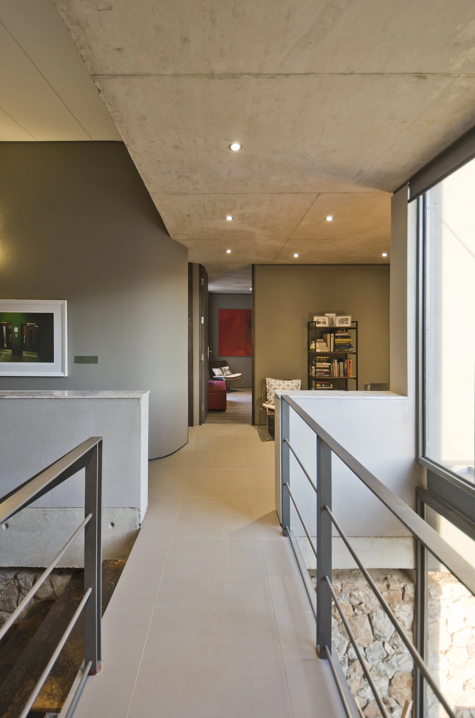RESIDENTIAL
HOUSE SP
-
250 m2 - NEW RESIDENCE
The client requested a modest 3 bedroom contemporary house with views on the first floor overlooking the city in the distance. The house is divided into two levels; the bedrooms and bathrooms are on the first floor and the ground floor is reserved for the living spaces. The temperate climate of the region allows the building to have large glass doors that open respectively onto a covered patio and terraced landscape, establishing a strong relationship between the interior spaces and the outdoor living space. These doors of the north-facing living spaces allow for maximum cross-ventilation, lowering the temperature of the interior space in the summer months. The north-facing main bedroom has large doors opening onto a patio and sheltered from the sun with broad roof overhangs.
WHAT CLIENTS SAY
“I’ve worked with Roald twice and have had an exceptional experience both times (two beautiful homes as proof) - would absolutely recommend!”
- Janes Struweg -
START A PROJECT.

