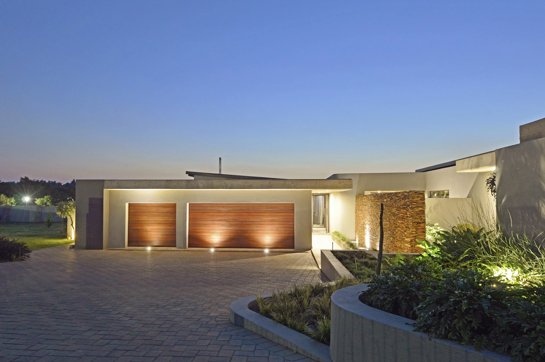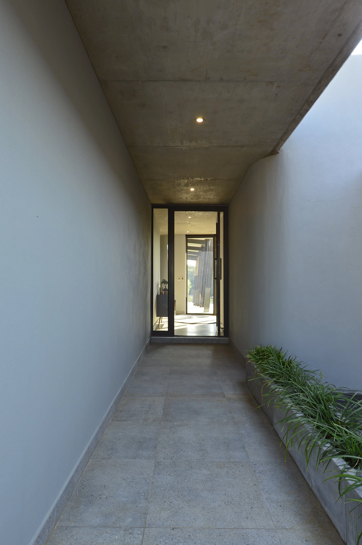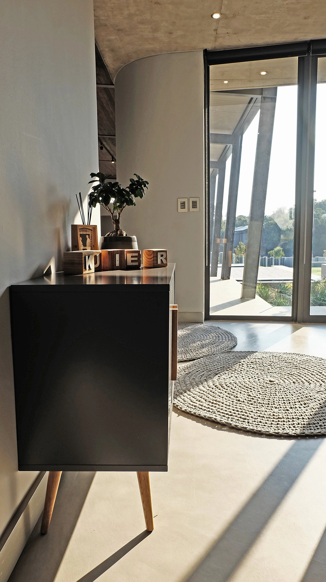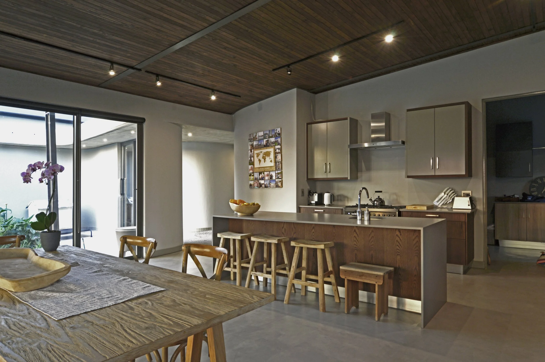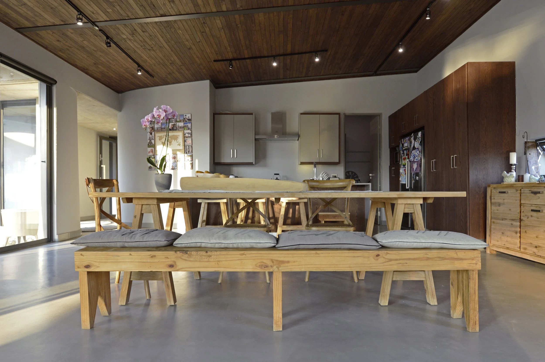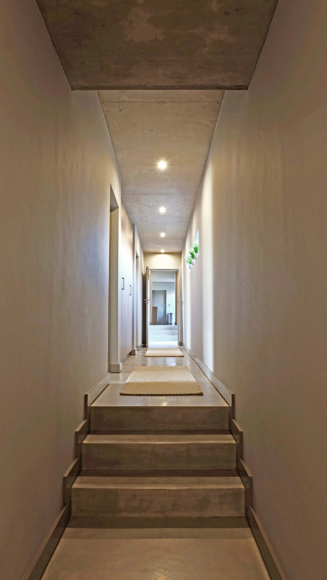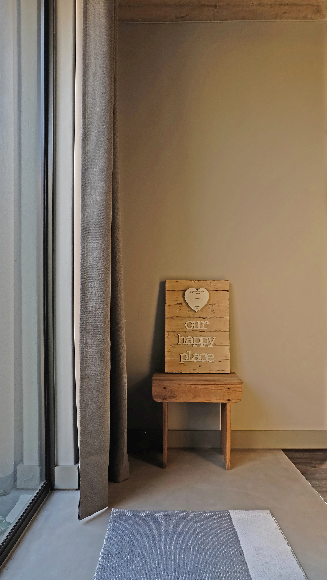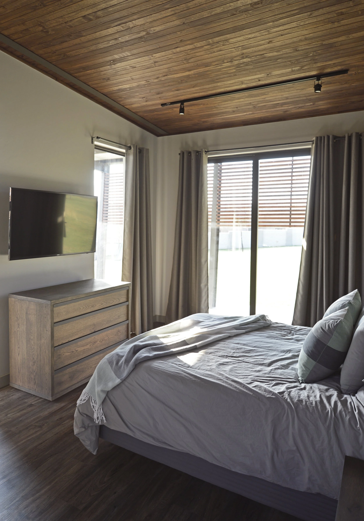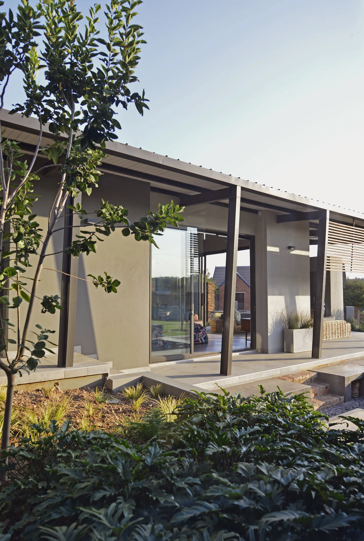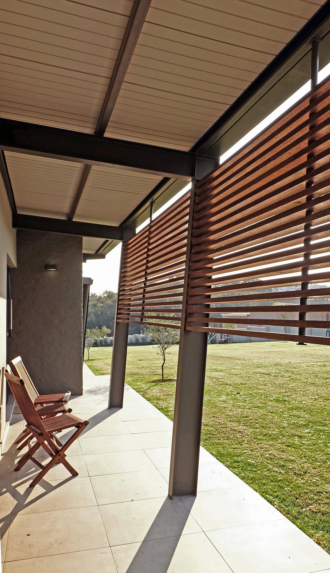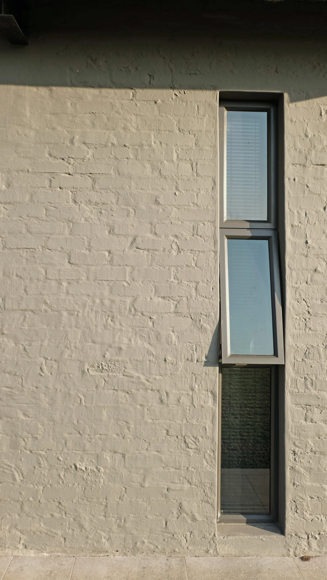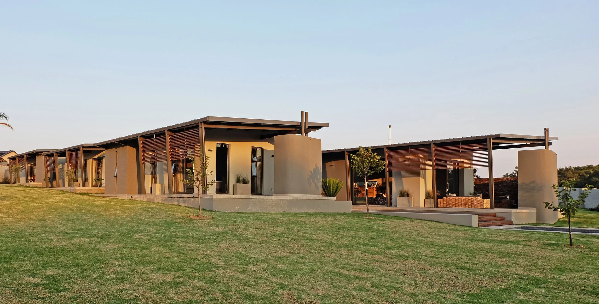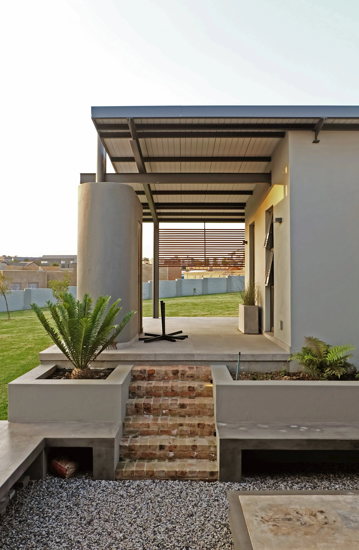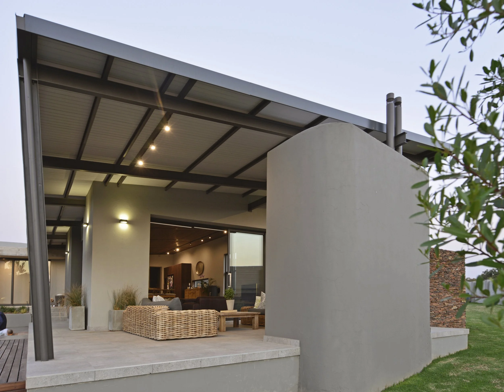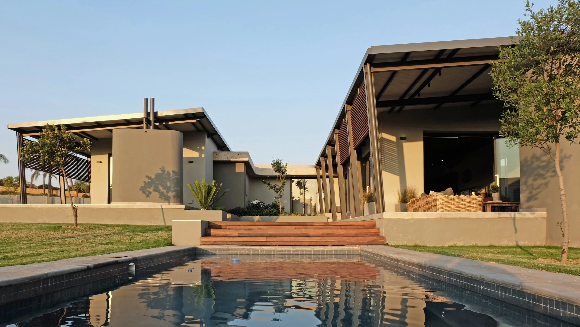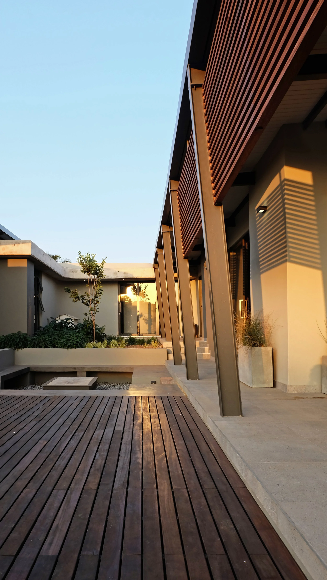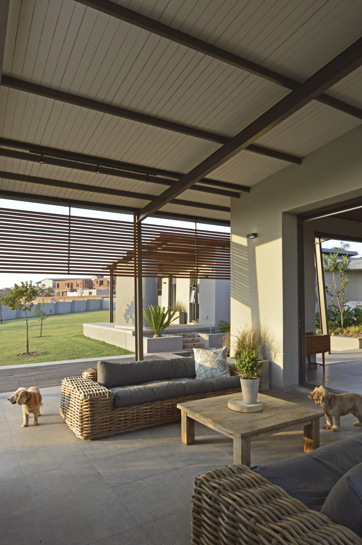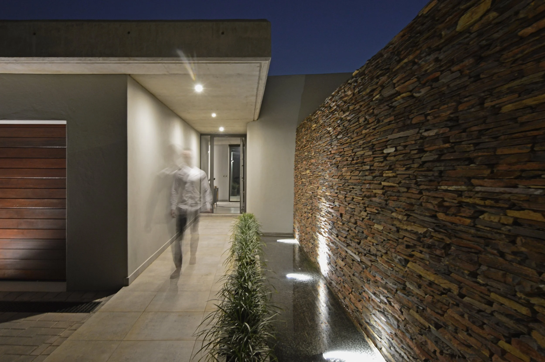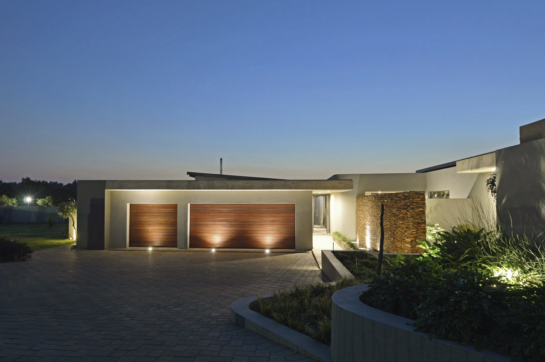RESIDENTIAL
HOUSE POSTHUMUS
-
580 m2 - NEW RESIDENCE
Situated in a residential estate on the fringe of the east of Pretoria, the house is positioned on a large stand measuring 5000m². With a moderate north-western slope, one of the design challenges was to effectively place the large single storey house on the stand, without fragmenting the footprint of the building. The building was positioned as close to the street as possible for easy access and approach. Accessing the stand from the south, visitors are guided by the natural rock cladded wall and water feature towards a large glass front door at the end of an exposed walkway.
Conceptually the house consists of two main wings, i.e. the northern wing and the southern wing. To allow for maximum exposure to the north, these two wings are not placed directly opposite each other, but rather separated diagonally on plan. A third movement spine is transversally placed between the wings, linking the internal spaces together and enabling north-south circulation through the house.
START A PROJECT.

