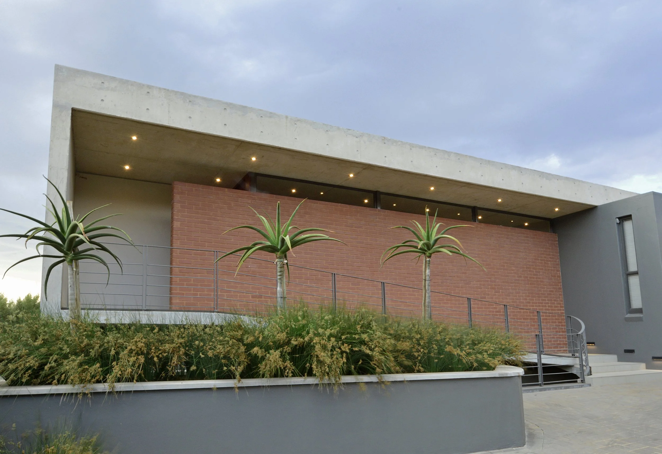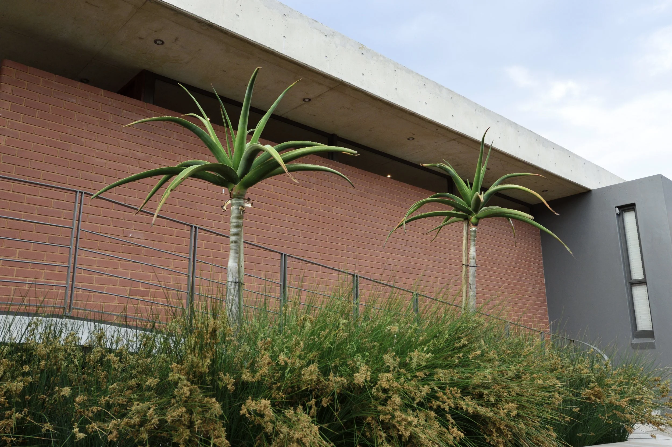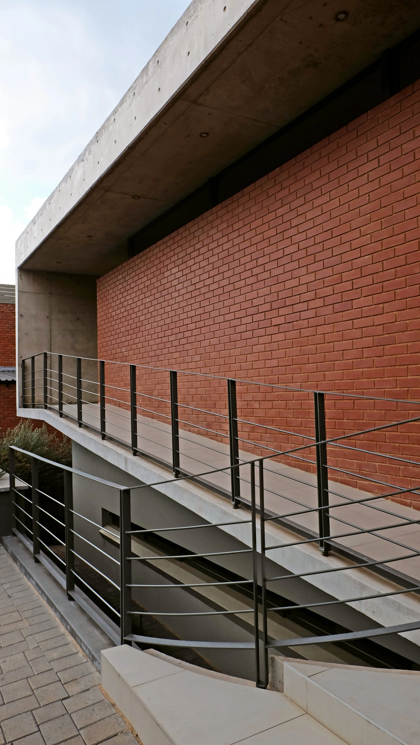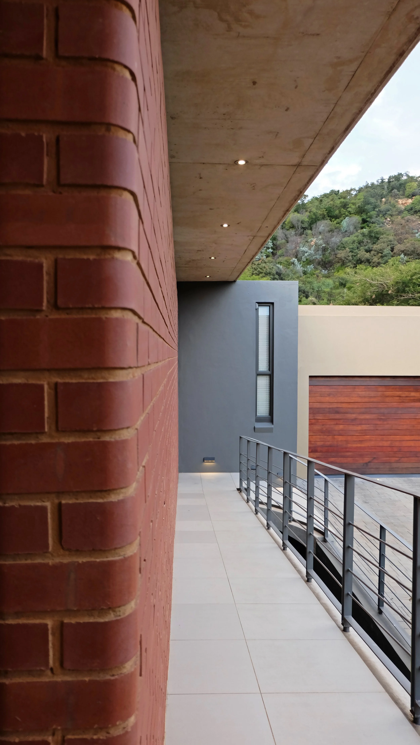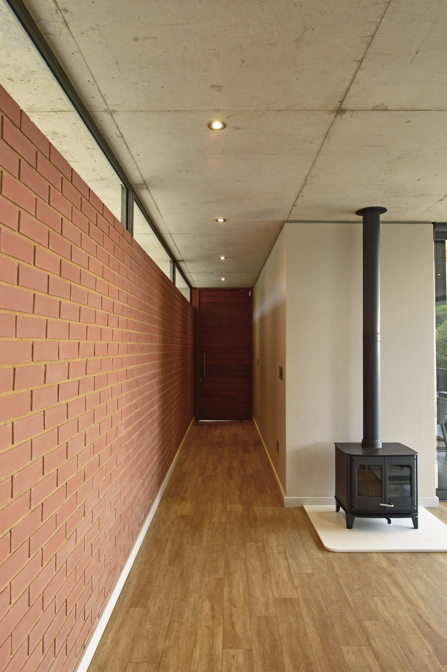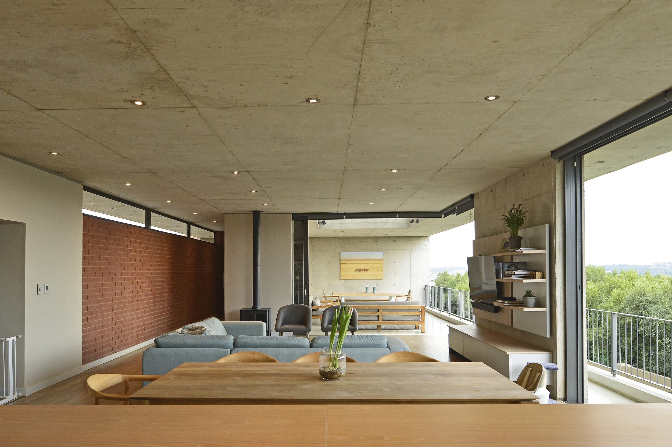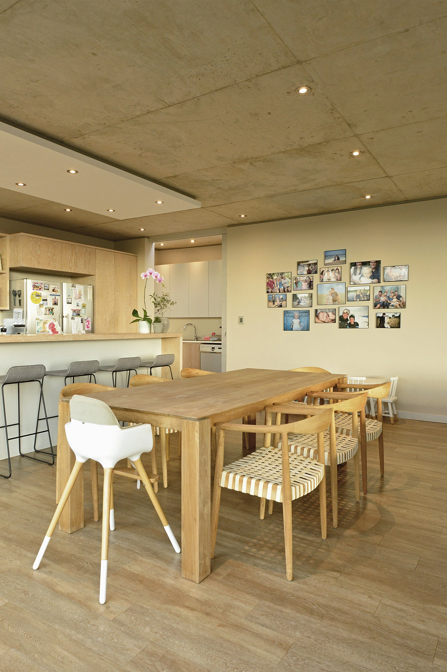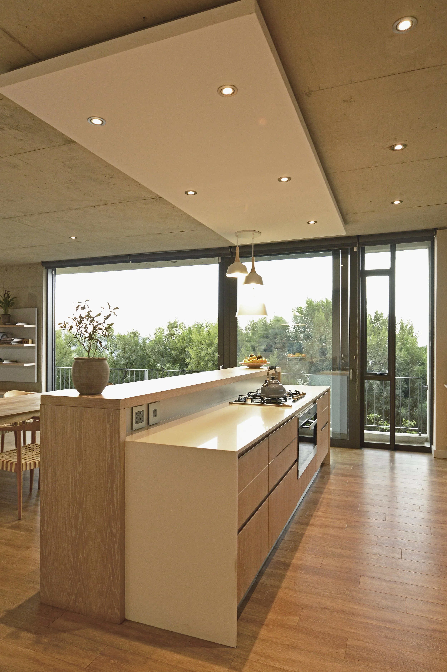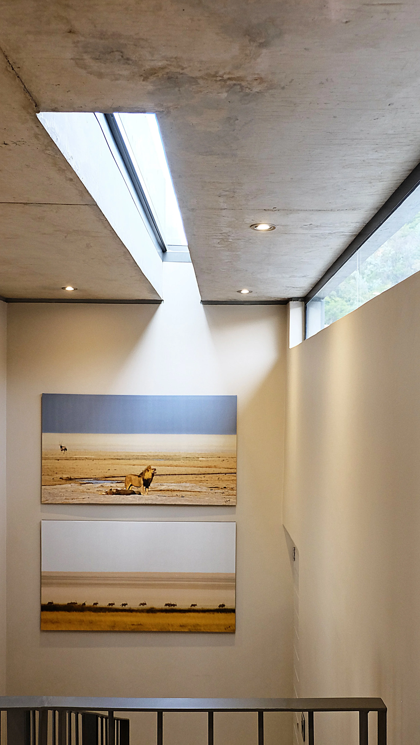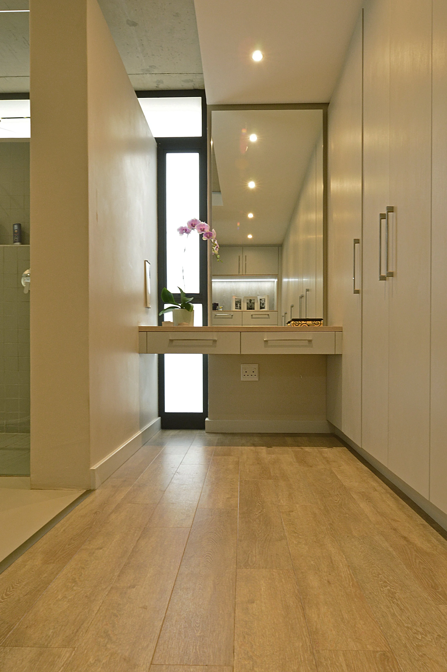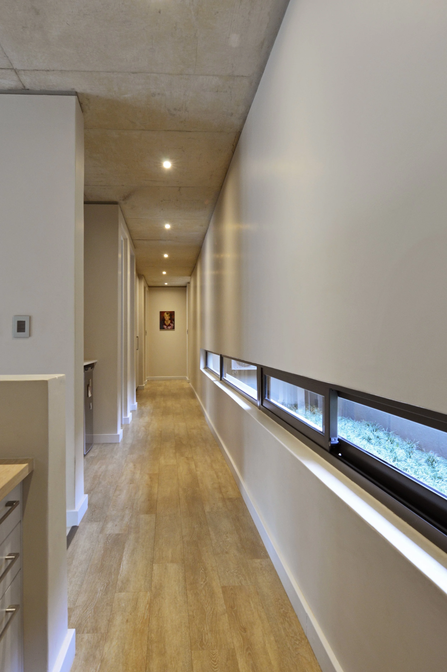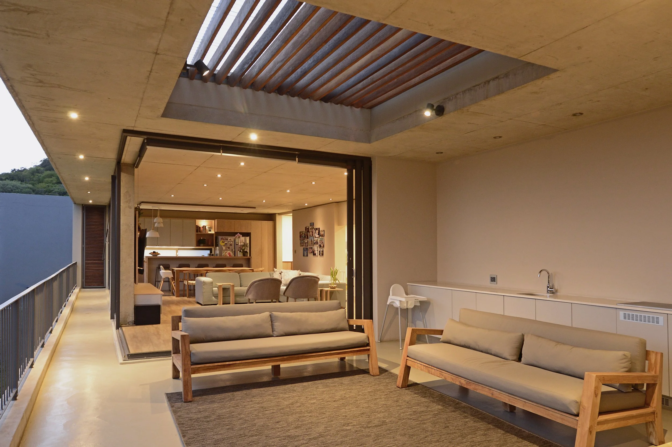RESIDENTIAL
HOUSE KRUGER
-
350 m2 - NEW RESIDENCE
House Kruger is a zero-energy designed house, located in a high-density residential estate, and positioned on a narrow north-facing stand. Bio-climatic principles have been incorporated, like broad roof overhangs, while the temperate climate allows the building to ventilate through large glass sliding doors, opening onto a covered patio and balcony. The zero-energy measures include roof insulation; LED lighting; energy efficient appliances; wood burning fireplace; a heat pump for water and space heating/cooling; and a PV system with back-up batteries, operating 100% off-grid. Rainwater collection tanks are installed and water is utilised to irrigate the garden. Various cool to warm shades of architectural grey paint colours and off-shutter concrete soffits and walls are balanced with warm red bricks and timber surfaces.
START A PROJECT.



