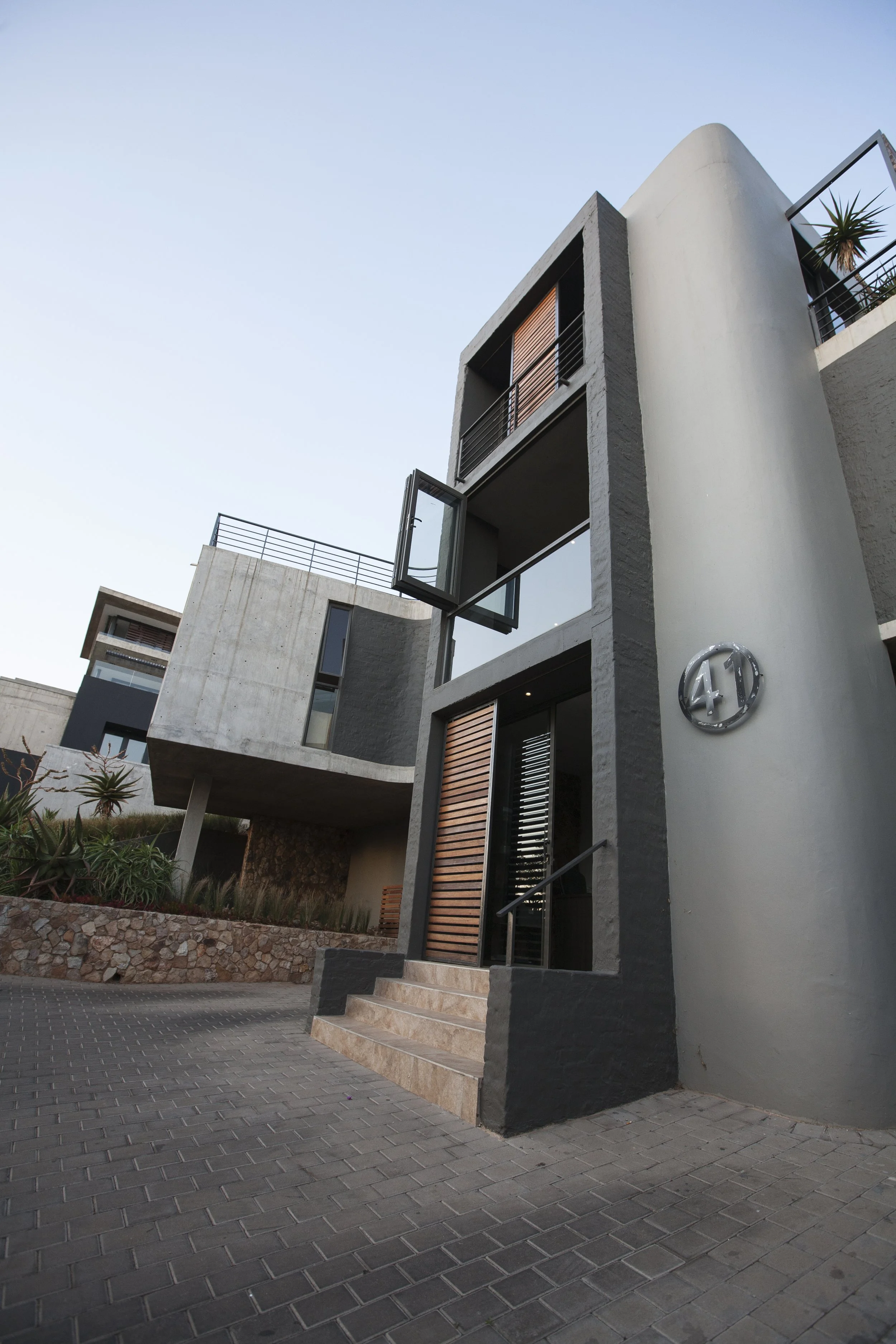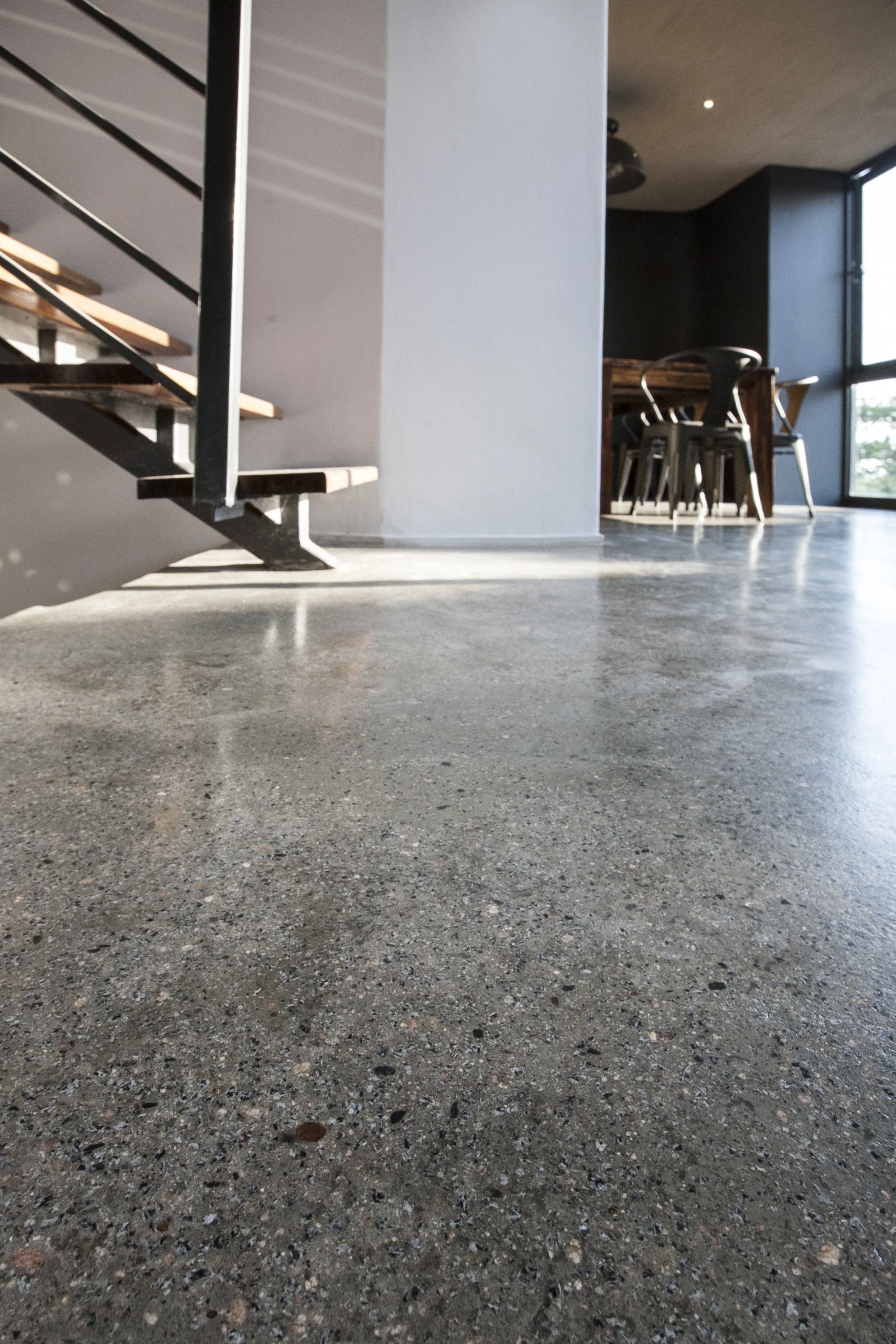RESIDENTIAL
HOUSE GREYLING
-
340 m2 - NEW RESIDENCE
Positioned on a very steep corner stand with a north-eastern slope and natural rocky outcrops, the design challenge was to programme the house according to the client’s very specific brief. The client requested a 3-storey house with a dual entrance for the house as well as the home-based practice. Accessing the stand from the east, visitors and patients arrive at street level, and then guided by a wall cladded with natural rock towards the glass front door. Vehicular access to the garages are from the south to a private entrance into the house.
Conceptually the house is divided into two vertical blocks separated with the multi-level staircase core linking the two blocks and various levels. The northern block contains the bedrooms and practice, while the southern block contains the various open-plan living spaces. Hovering over the preserved natural rocky outcrops, the living room is designed to protrude outwards and faces the view of the nature reserve in the distance.
START A PROJECT.















