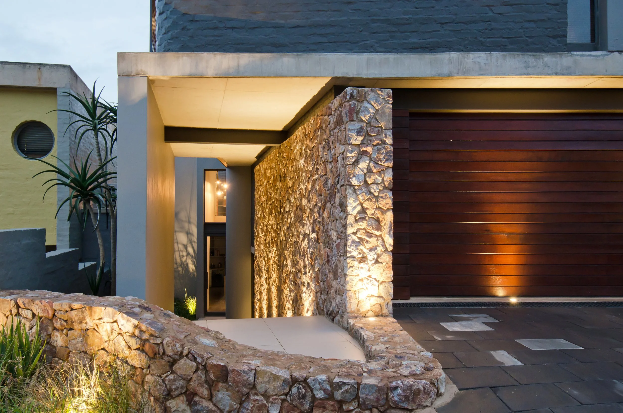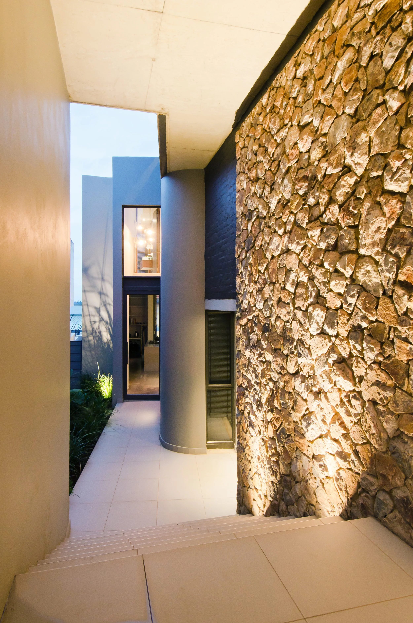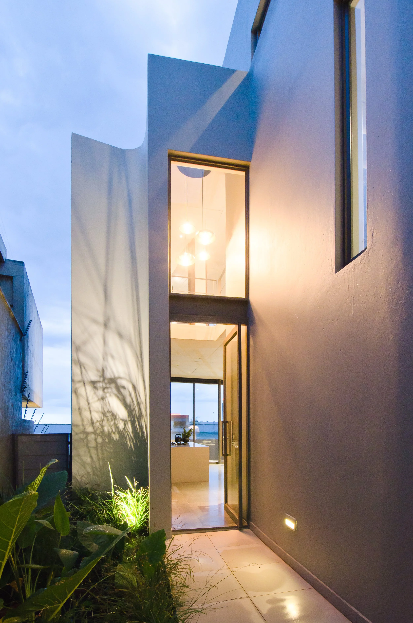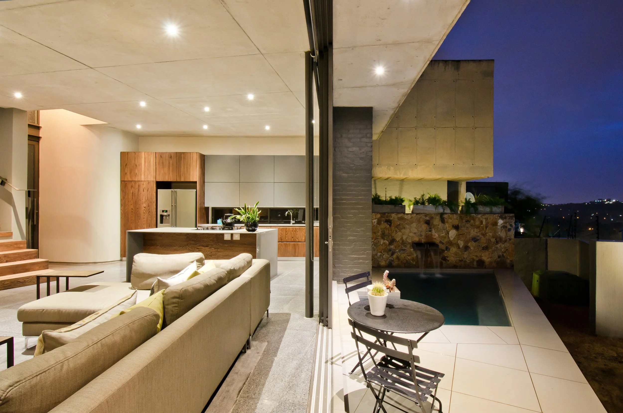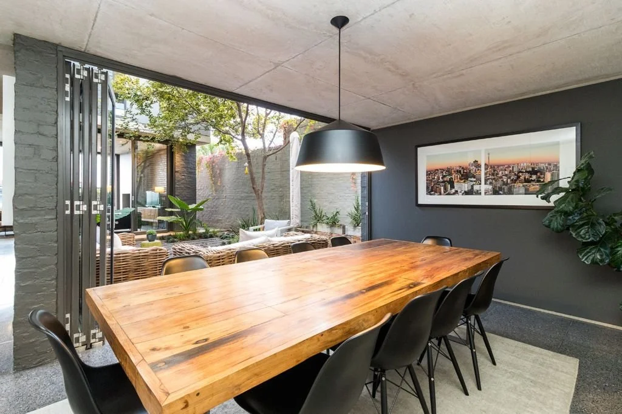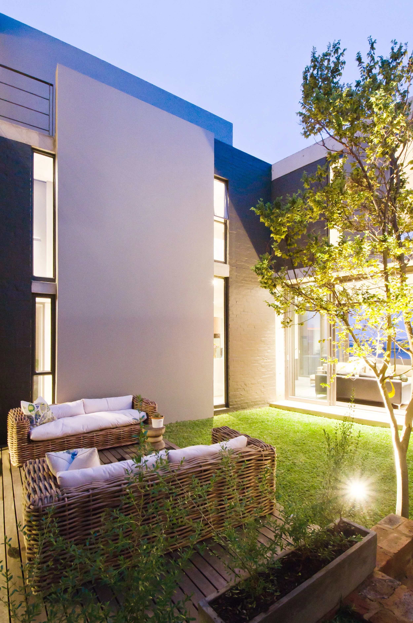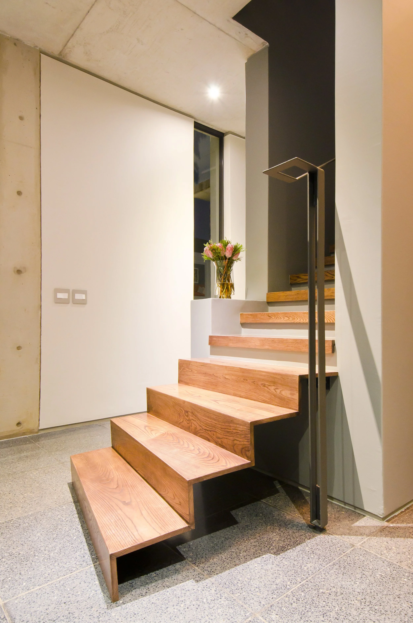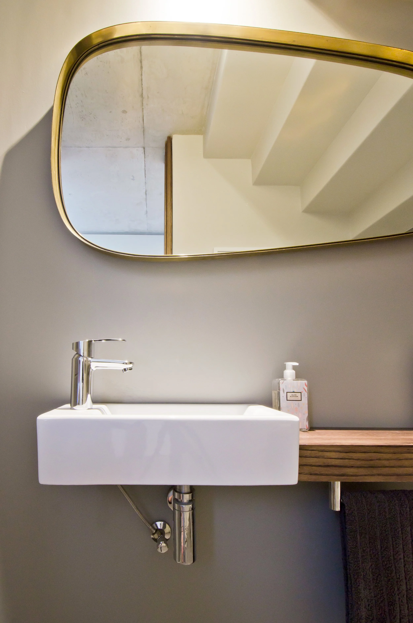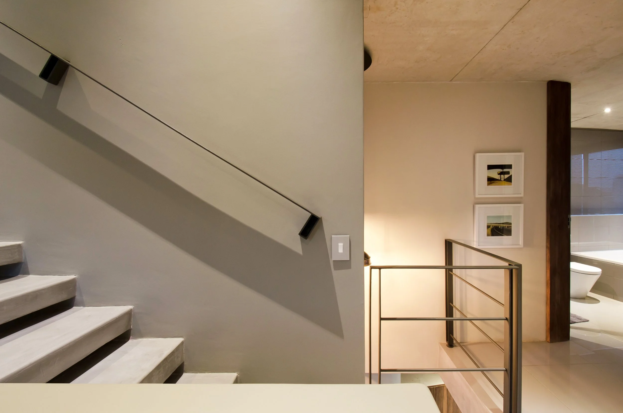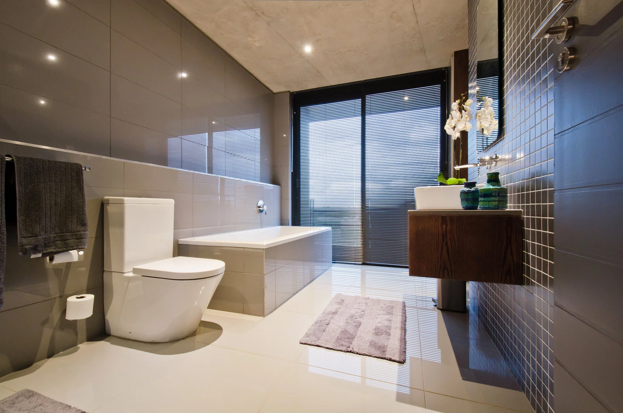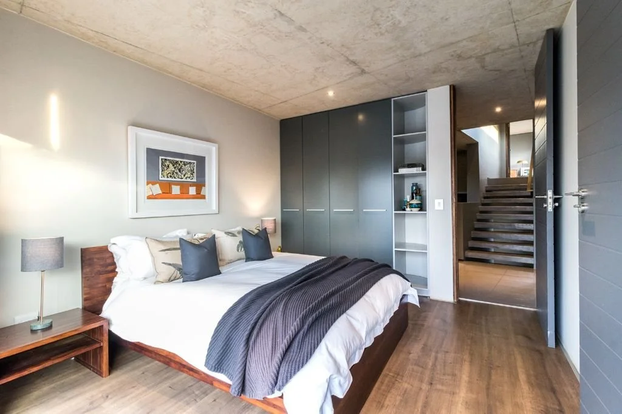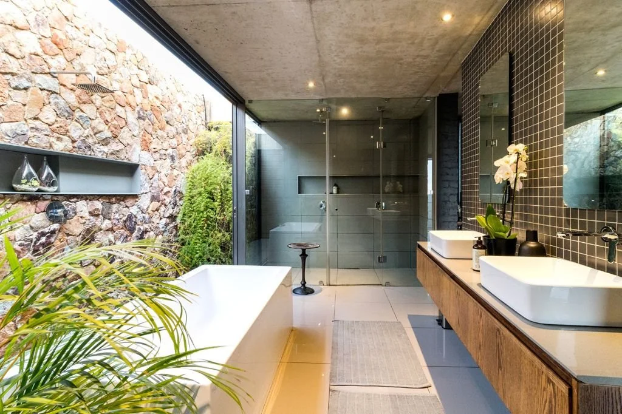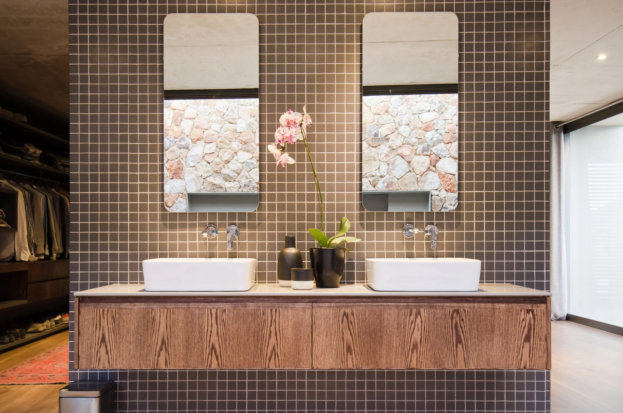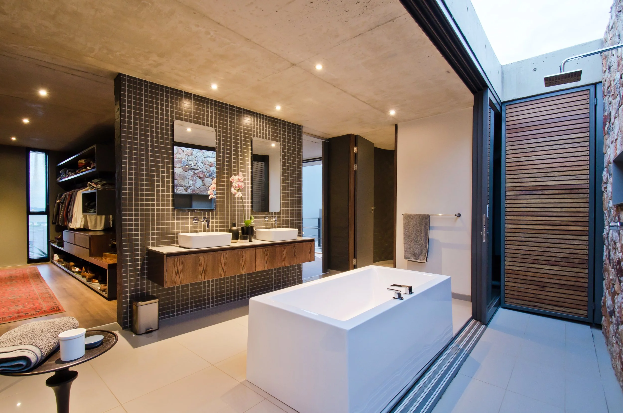RESIDENTIAL
COURTYARD HOUSE
-
300 m2 - NEW RESIDENCE
The home is positioned on a narrow stand measuring only 12m in width. With a steep northern slope, one of the design challenges was to minimise the footprint to create maximum usable outdoor living space. Accessing the house from the south, visitors arrive at street level, and then guided down a cascading staircase to the front door. The temperate climate of the region allows the building to have large glass sliding doors that open onto the courtyard, establishing good ventilation and a relationship with the outdoor landscape. Various cool to warm shades of architectural greys are balanced with warm timber surfaces, while natural rock cladding excavated from the stand, is used throughout the design and referencing the surrounding natural rocky outcrop.
START A PROJECT.



